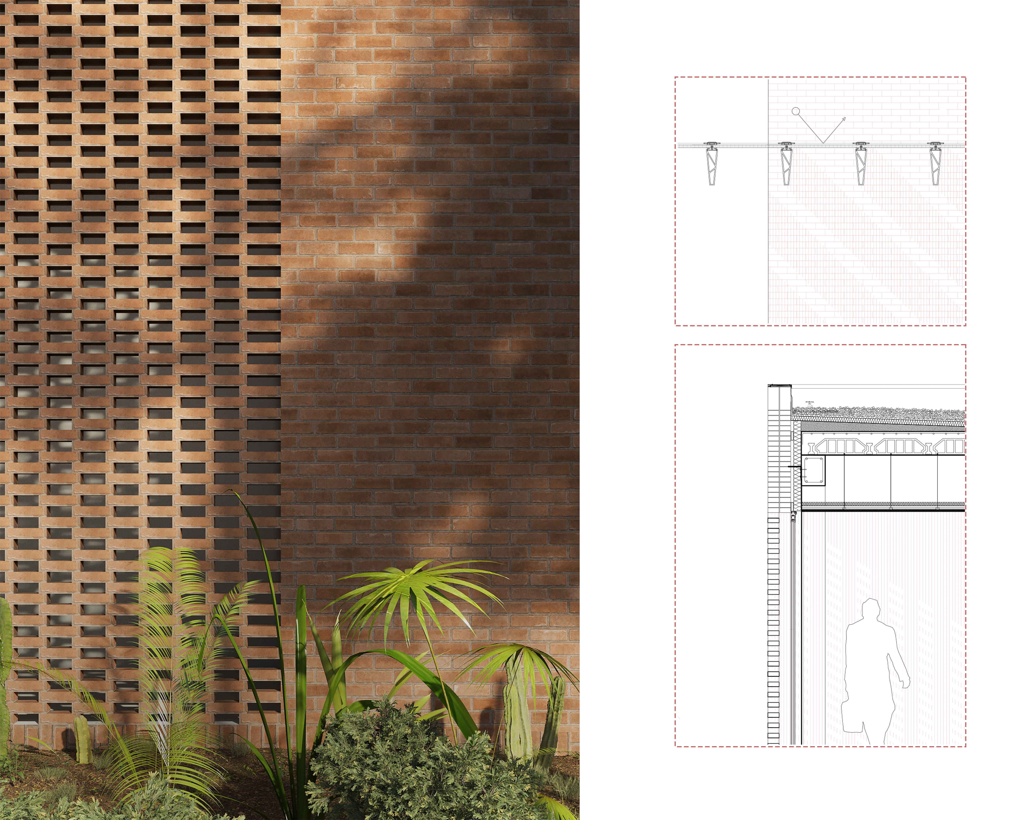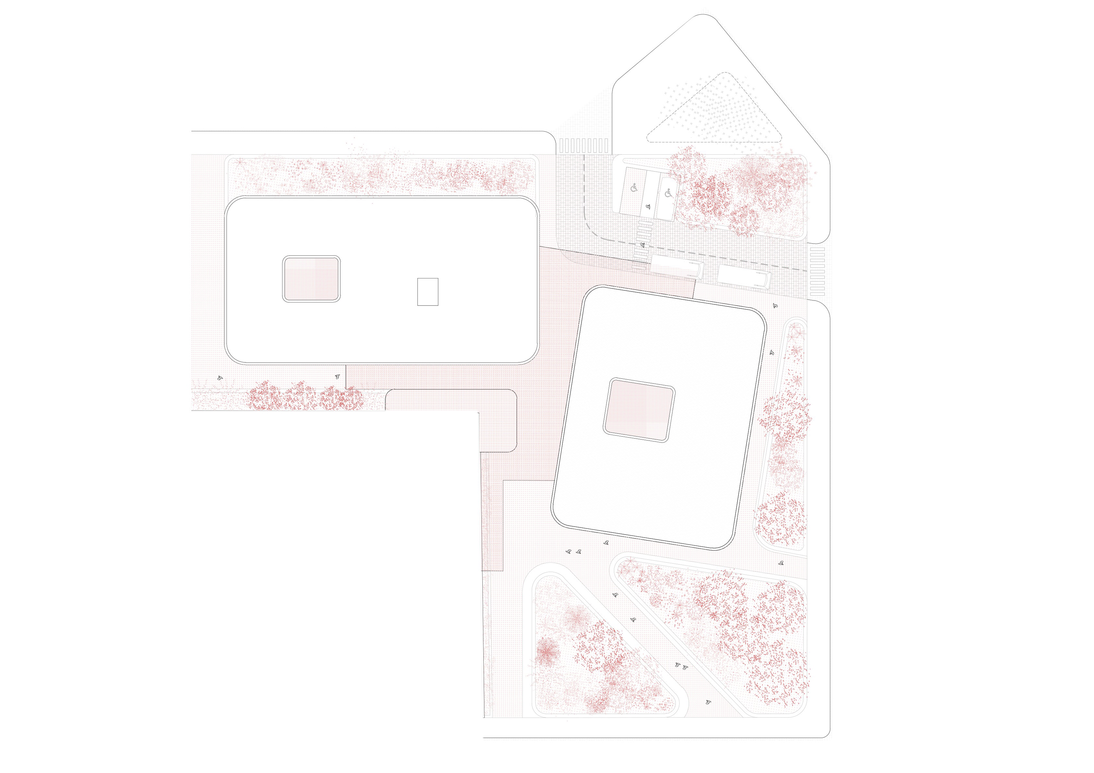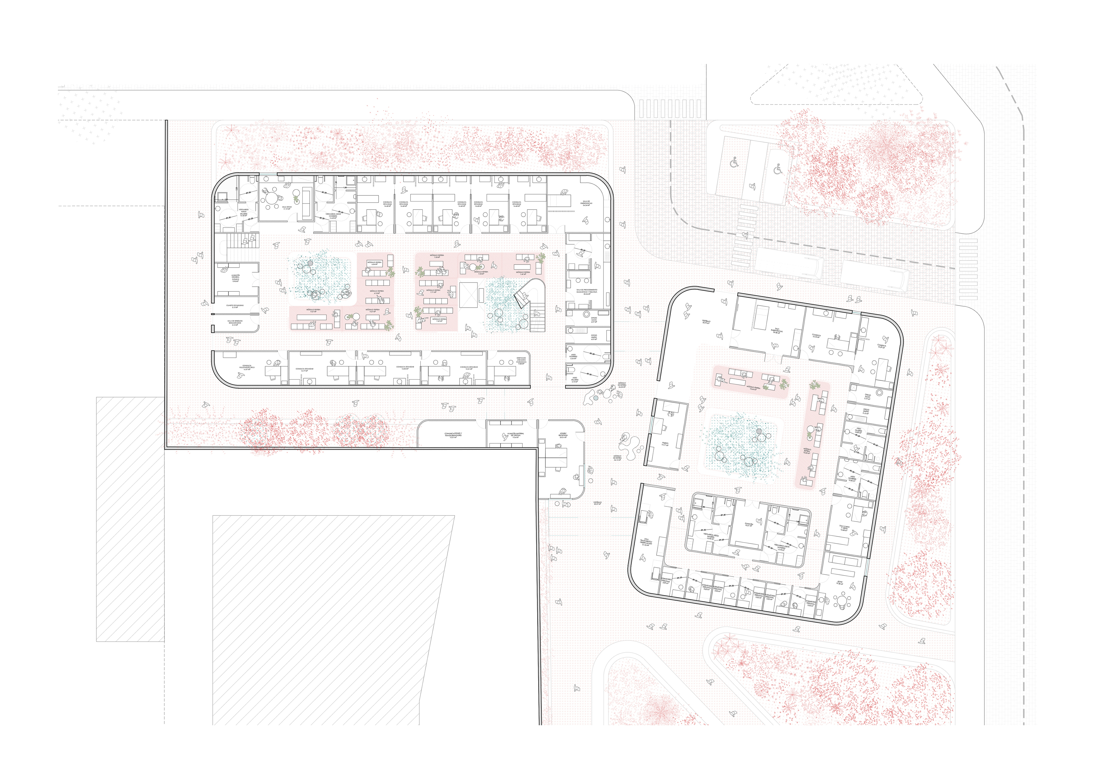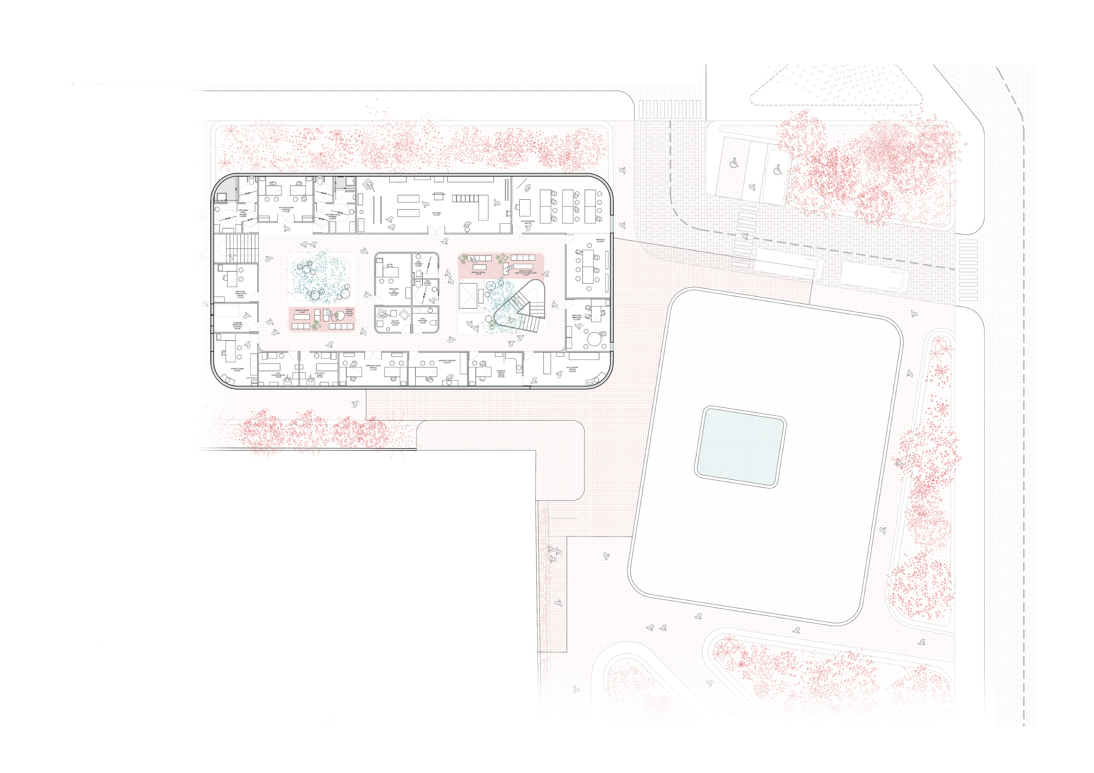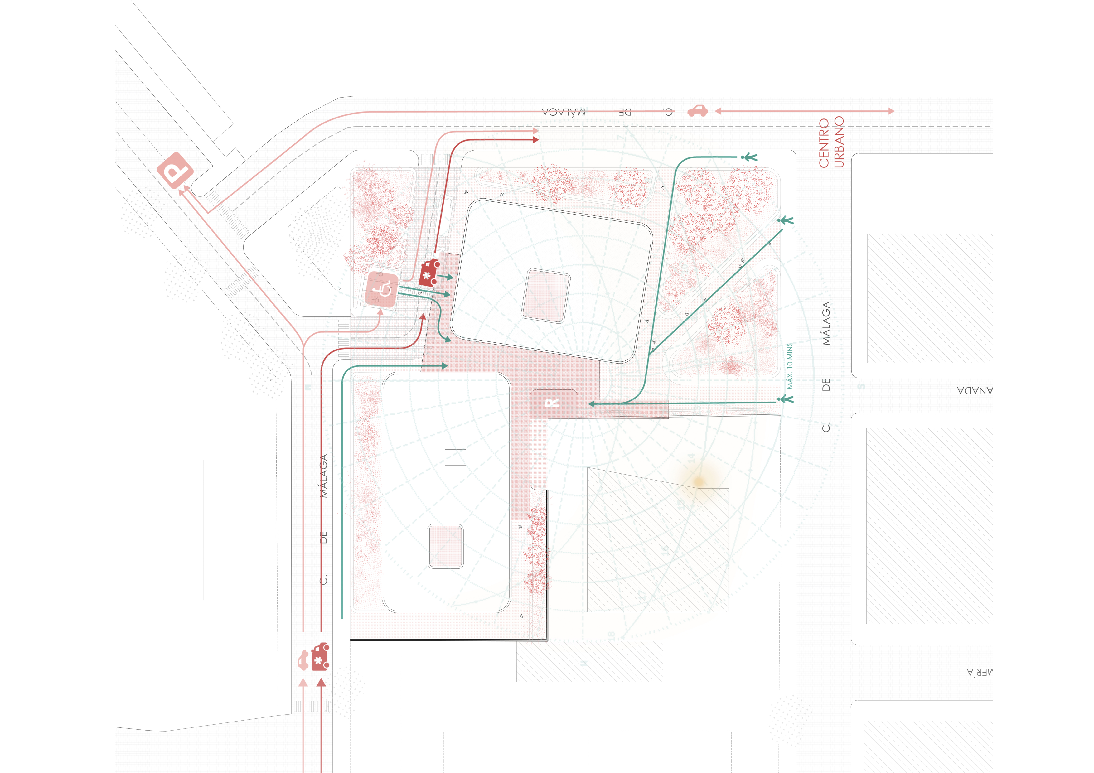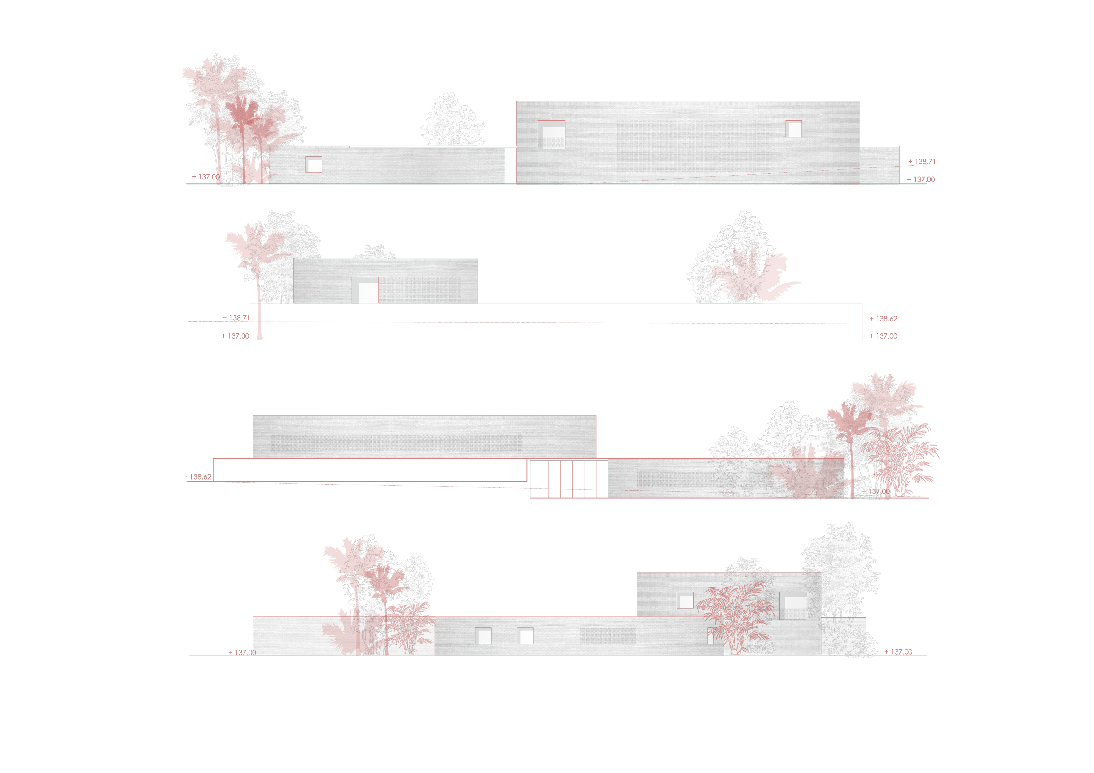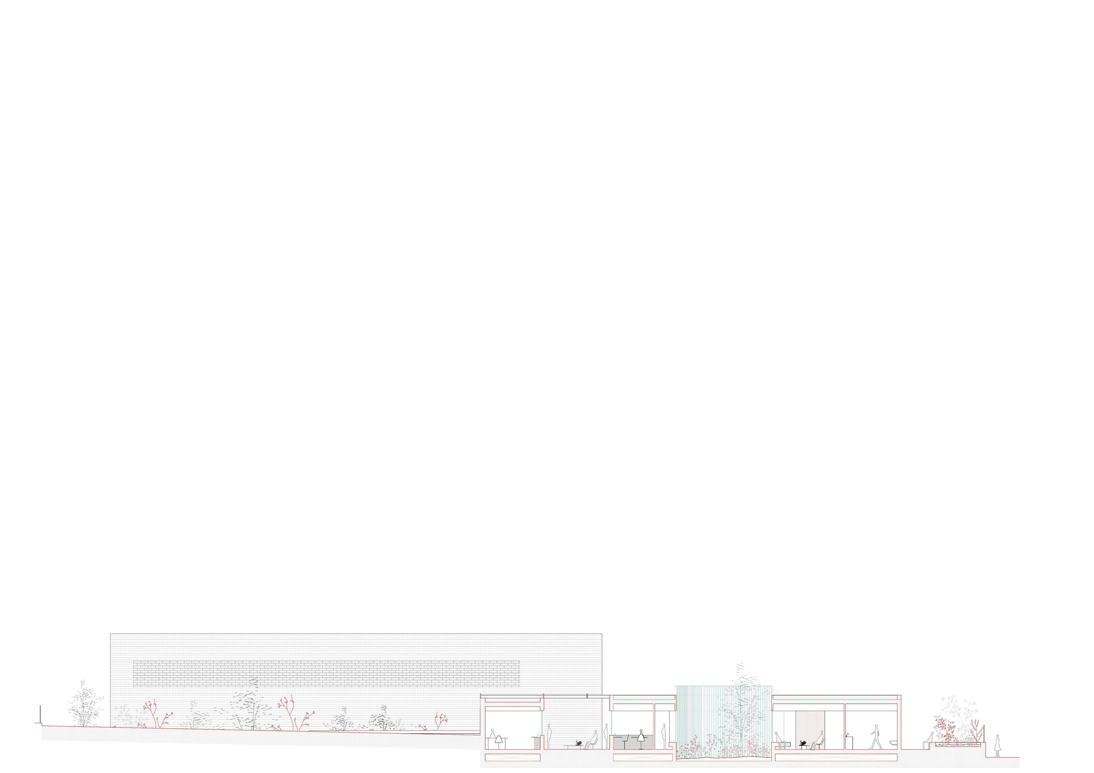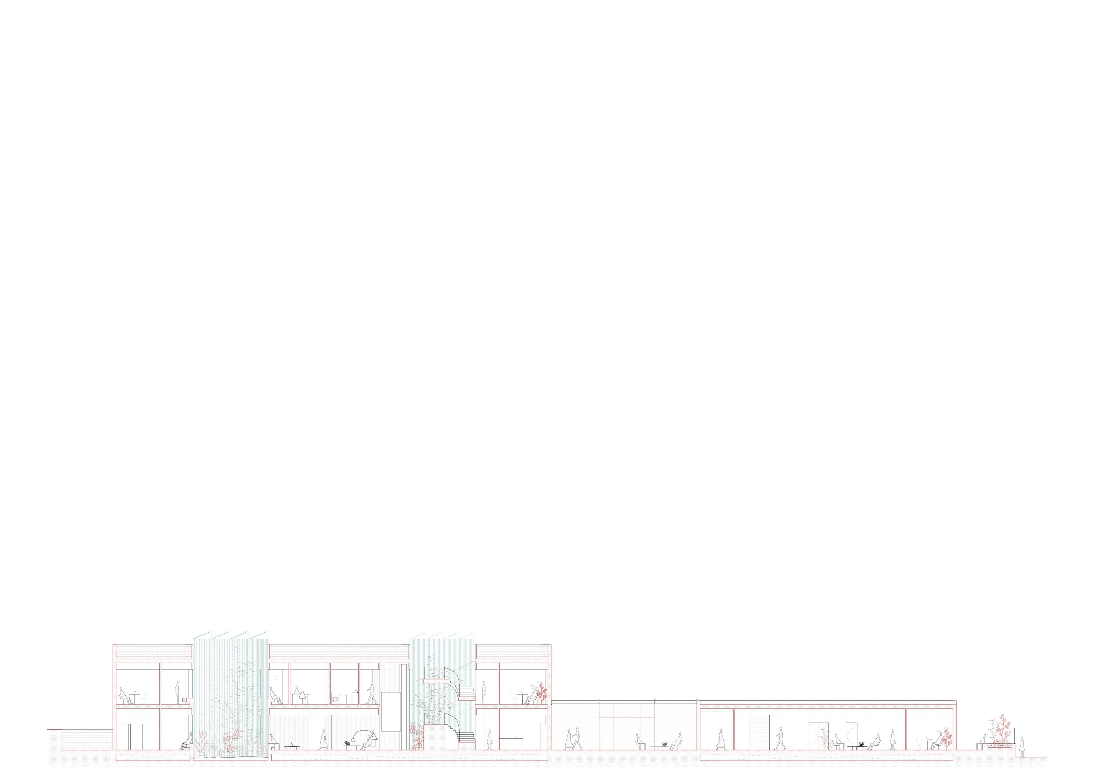Benahadux
Almeria, Spain
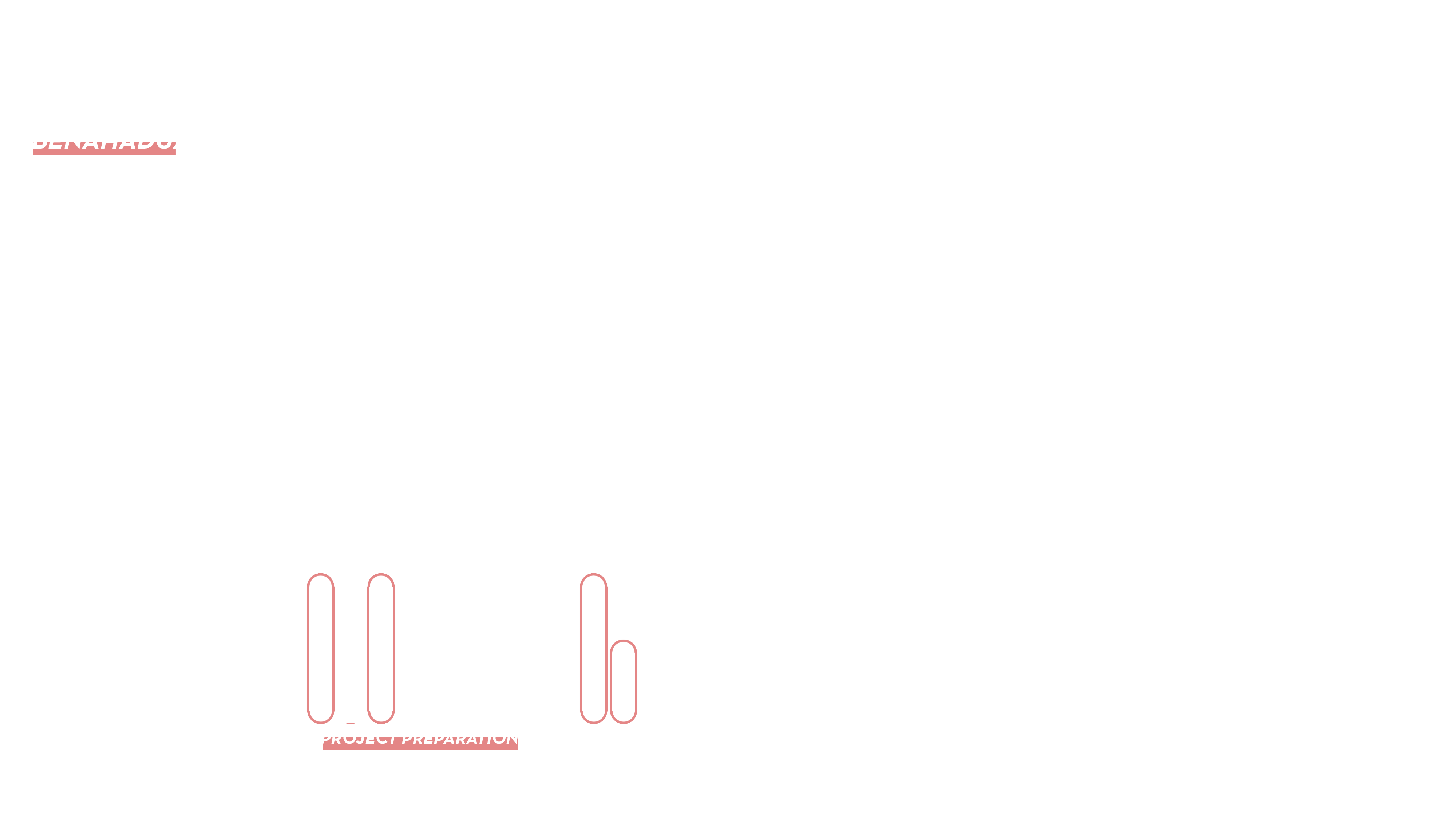
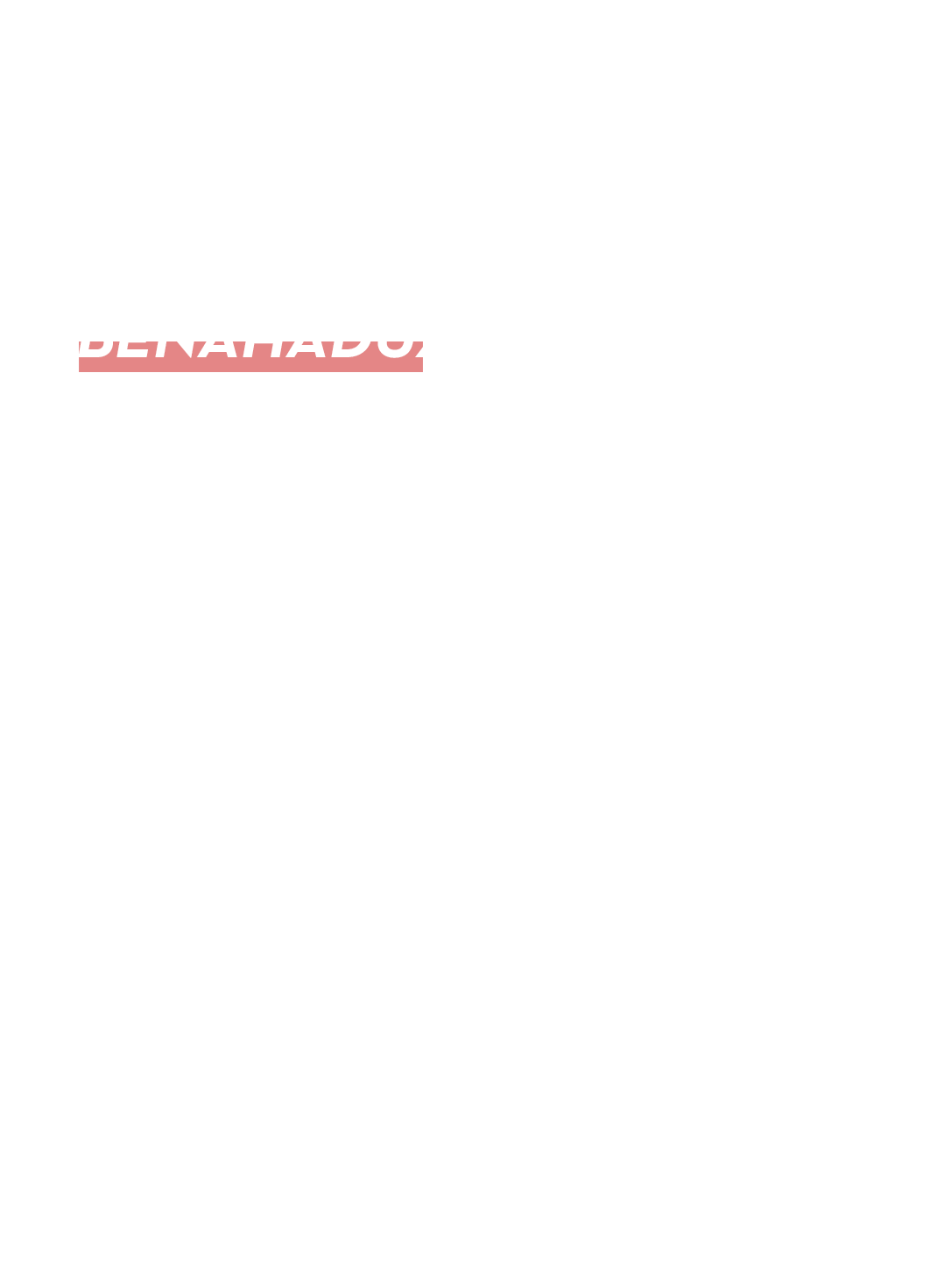
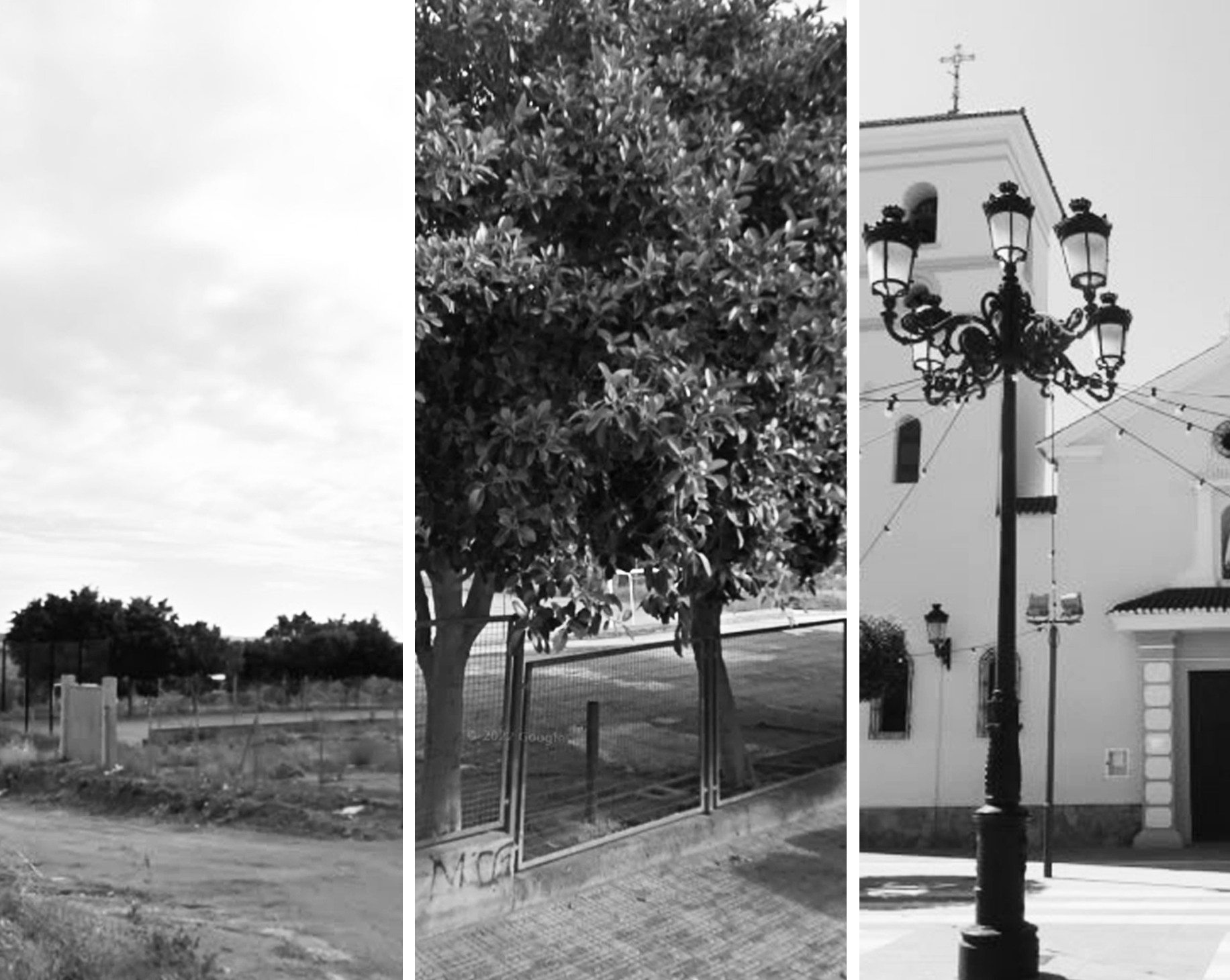
Project info
The project is conceived from the rigorous programmatic need to meet all the requirements in terms of surface, circulation, privacy and, ultimately, the optimization of its use and the comfort of workers and attendees.
The concept revolves around optimizing bioclimatic behavior taking into account the form factor, but taking care of the traditional aspect and vernacular architecture.
The materials must be linked to the environment, without ostentation but well executed looking after the small details.
|
Challenges
The building is understood as two main volumes articulated by a smaller access body.
The two main volumes work autonomously and yet in solidarity, dividing the uses in the most efficient way. Primary care is located in the two story volume, located further west; and emergency uses in the ground floor volume.
Both volumes, lined with perforated brick shells, arise generating a reception and information area between them that links them with the outdoor garden areas for relaxation.
On the eastern and southern strip of the plot, the existing native trees will be preserved, integrating them into a green filter mix of pre-existing species and cactus, succulent gardens with sustainable maintenance.
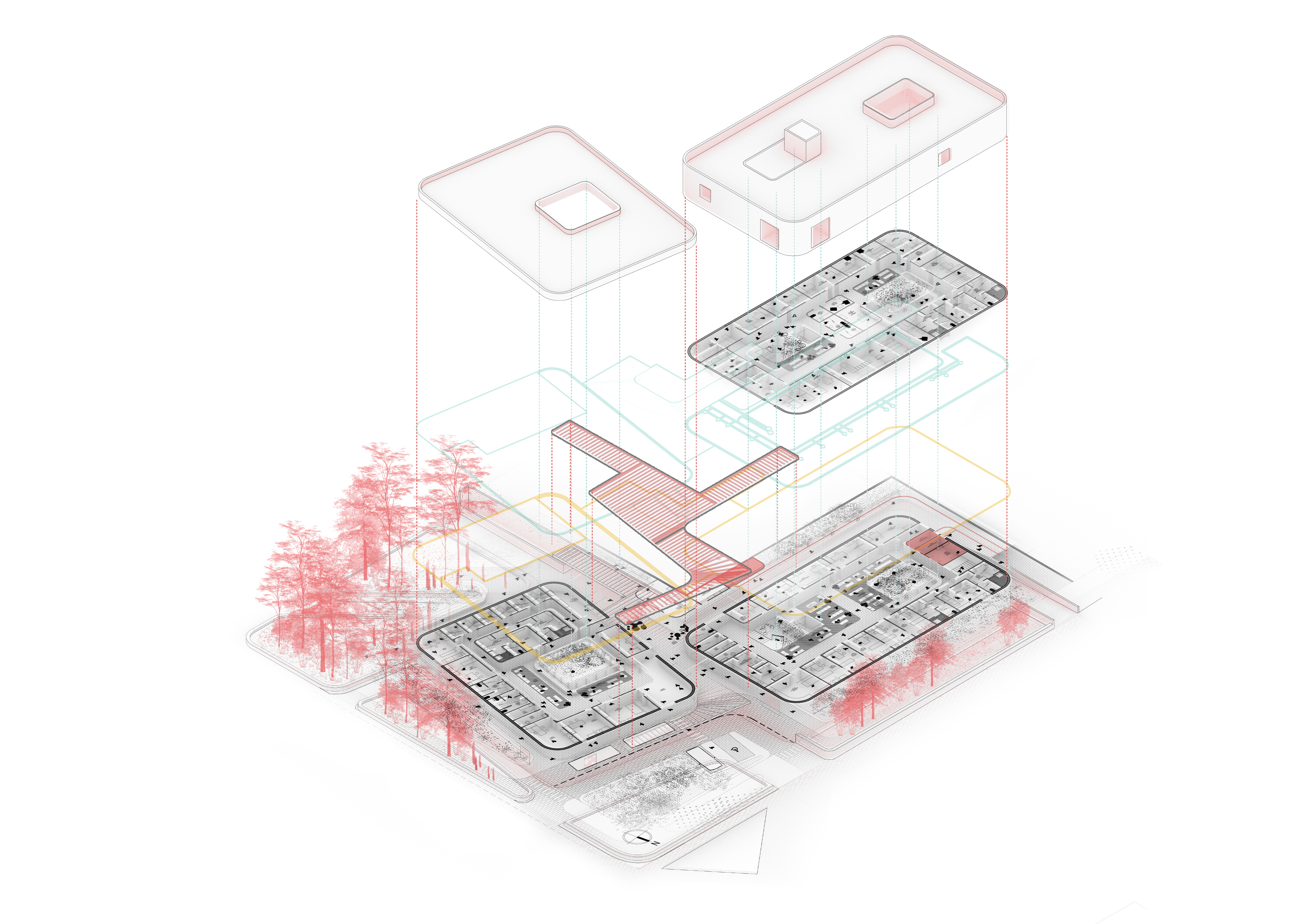
Approach
The volumetric arrangement of the building responds directly to the climatic requirements and sunlight of the site. Knowing the best and most optimal performance of the two volumes, the optimal orientation in the East-West axis is pursued.
An attempt is made to maintain most of the existing trees throughout the eastern side of the plot, already grown specimens that provide essential climatic and biological value.
The volumetry seeks to find the maximum efficiency in the distribution of space, trying at the same time to contain the most volume possible while keeping the façade surface to a minimum, in order to reduce energy losses and improve passive climate strategies.
The materiality, beyond the compositional/aesthetic field, is presented as an energetic and social opportunity, understanding the envelope as a protection against the adverse climate which dialogues with the vernacular architecture of the area, aware of the need to minimize maintenance costs.
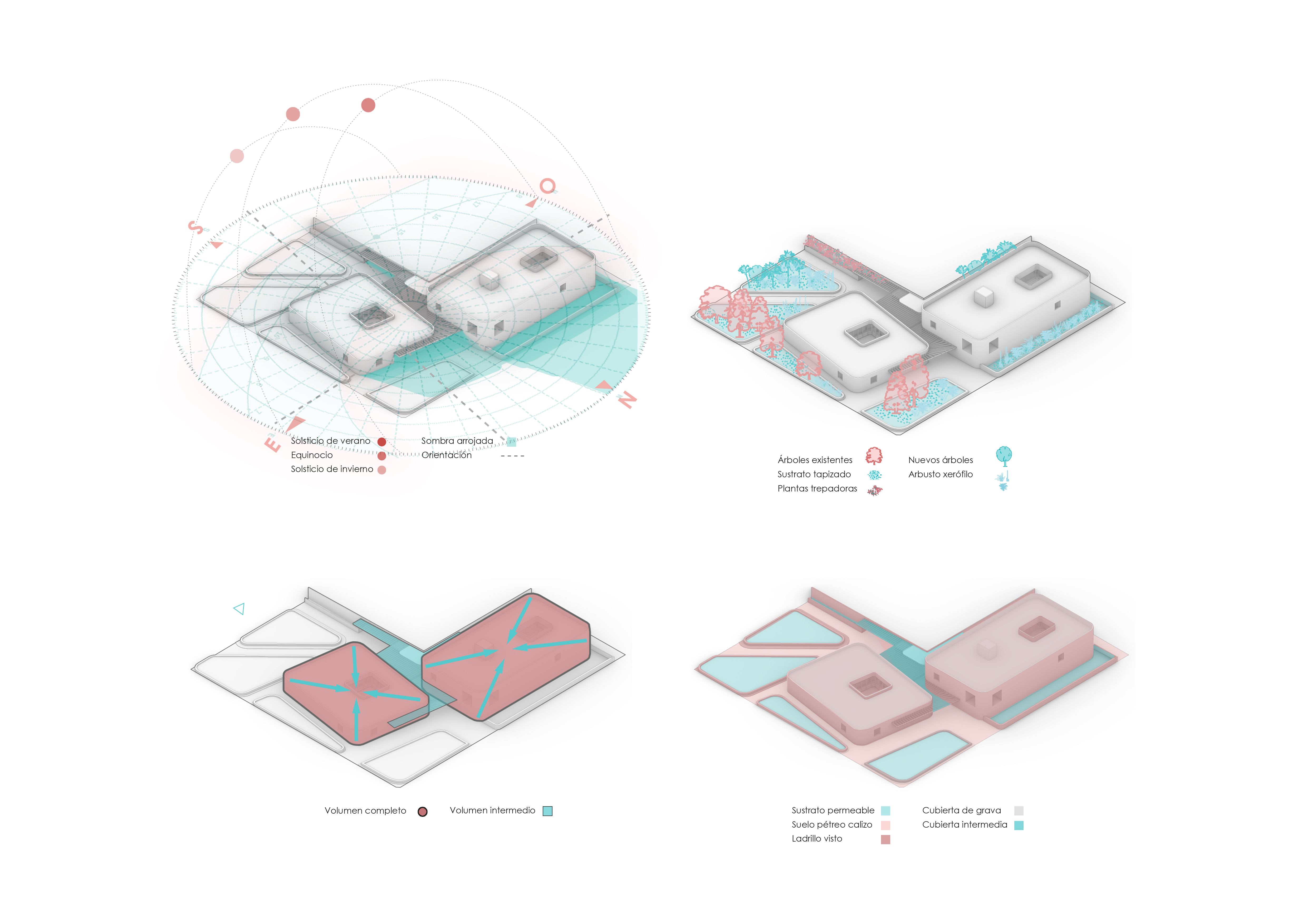
Result
The different exterior materials have been chosen as canvases that change the expressiveness of the building throughout the day. The facade opens its south face with a brick lattice that allows light to enter in a scattered way to the interior and allows privacy. The set of layers of vegetation-lattice-glass allows thermal suitability for all rooms.
For the north face, openings were made in its longest facade, attending to the needs of each use.
The same material is chosen for floors and ceilings after a selection process of the earth tones of the bricks.
The building envelope, beyond the compositional/aesthetic field, is presented as an energetic and social opportunity. In the first area, we understand the envelope as a protection against adverse weather, taking advantage of different passive architectural solutions through detailed engineering that lead to a sustainable solution. As for the social aspect, it is in dialogue with the vernacular architecture of the area and aware of the need to minimize its maintenance costs.
