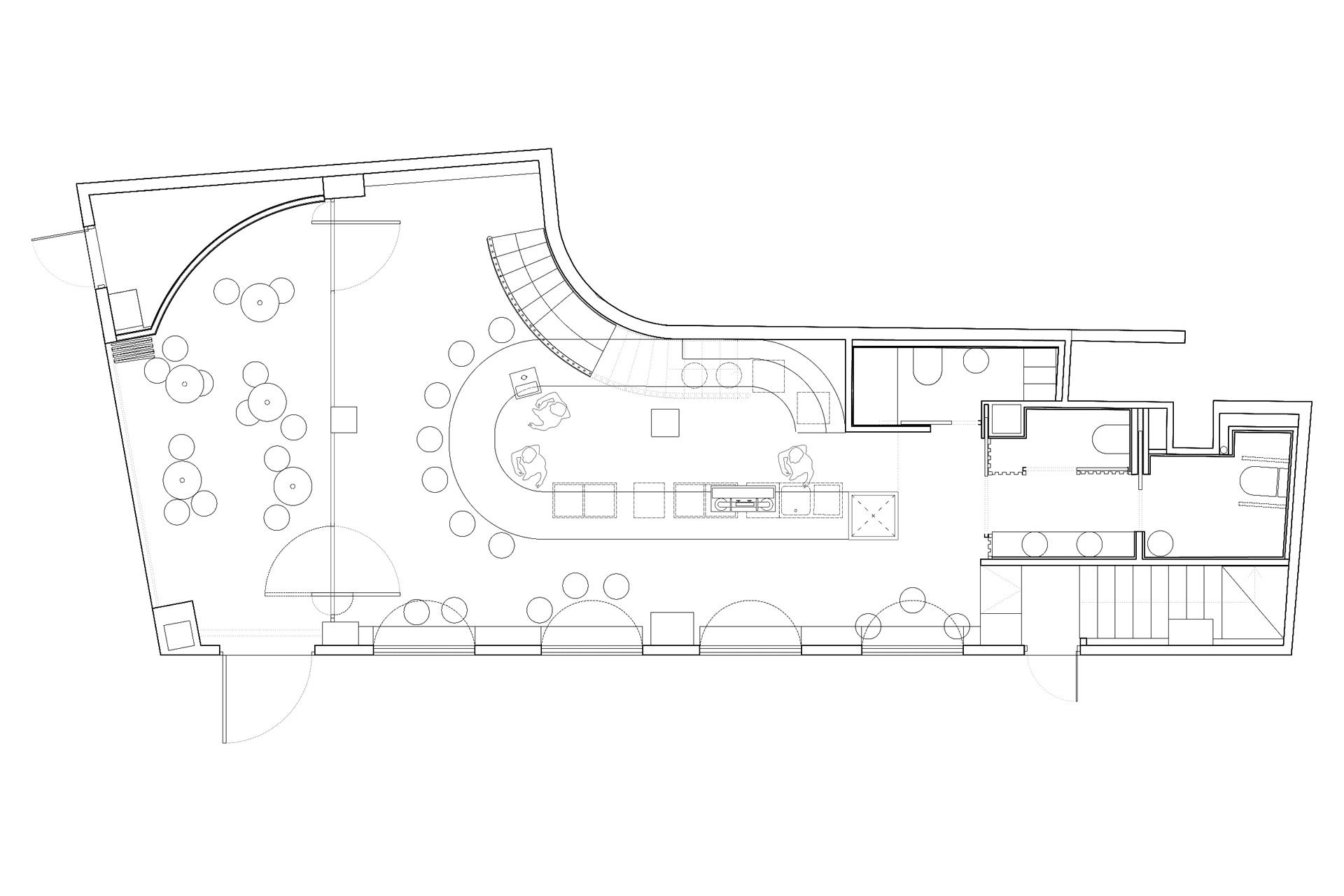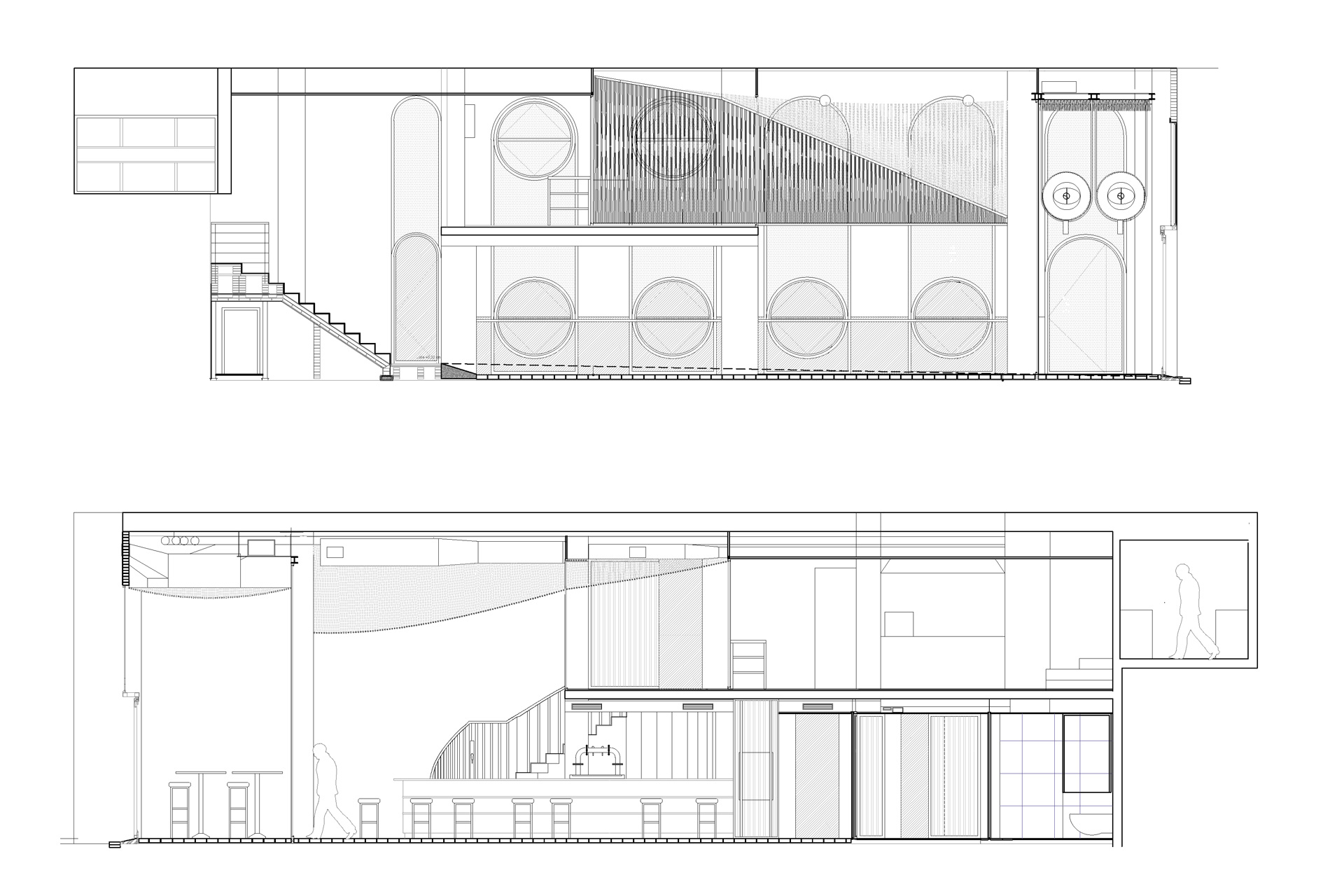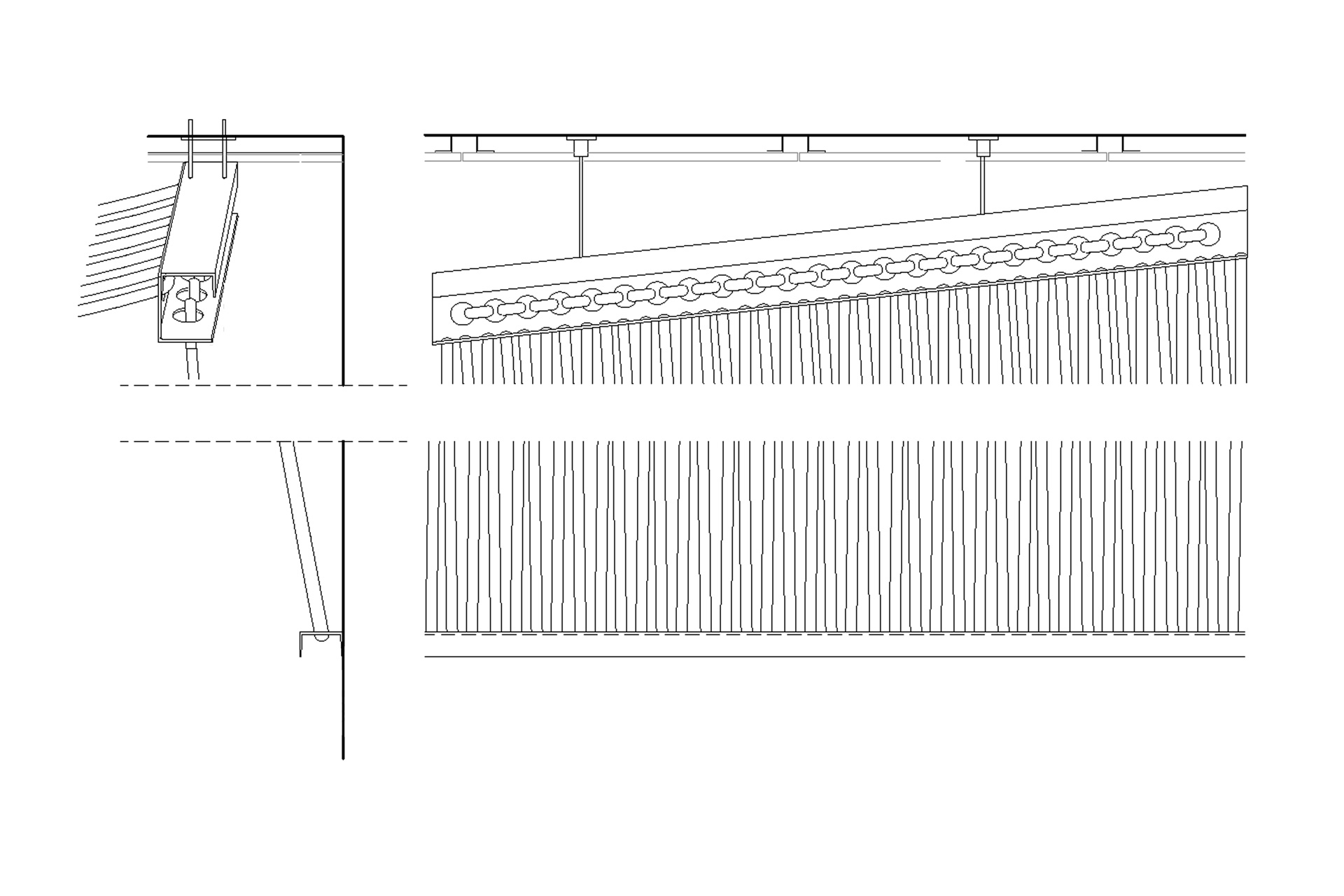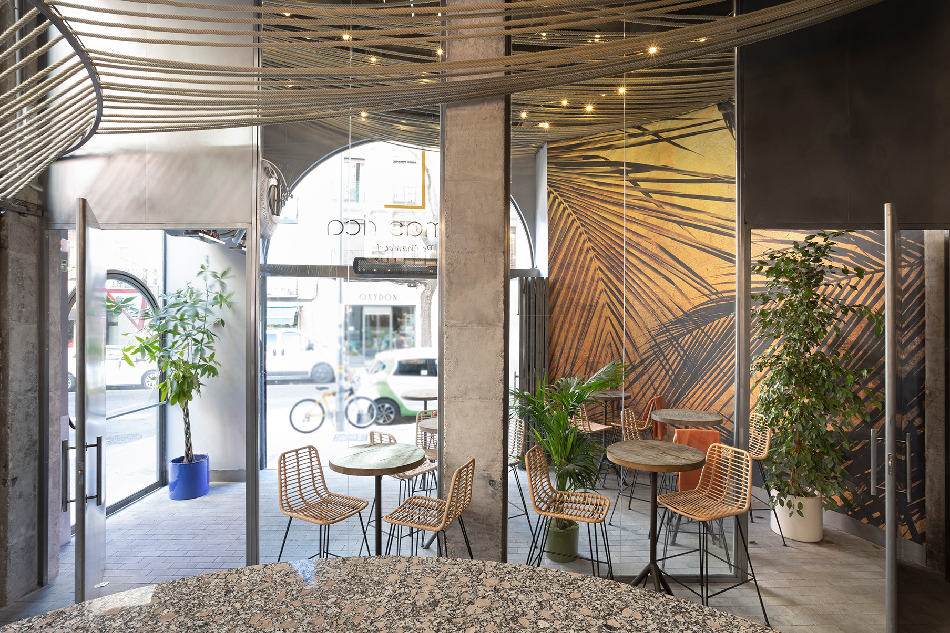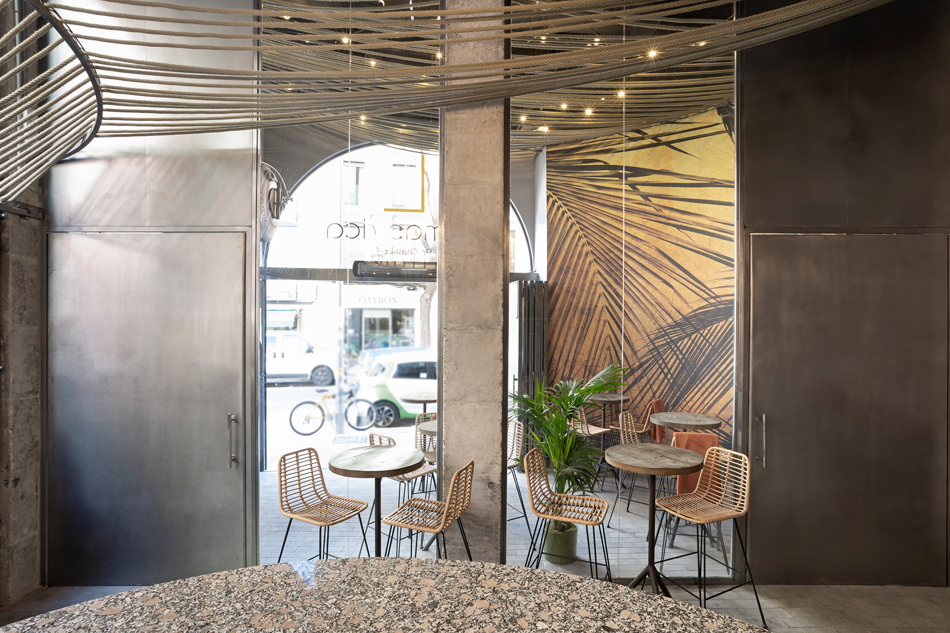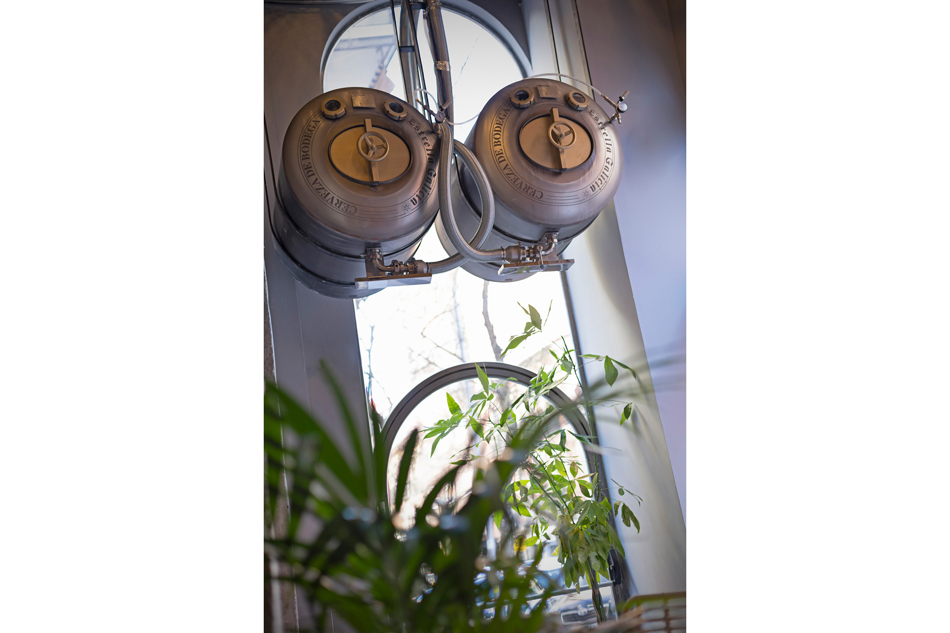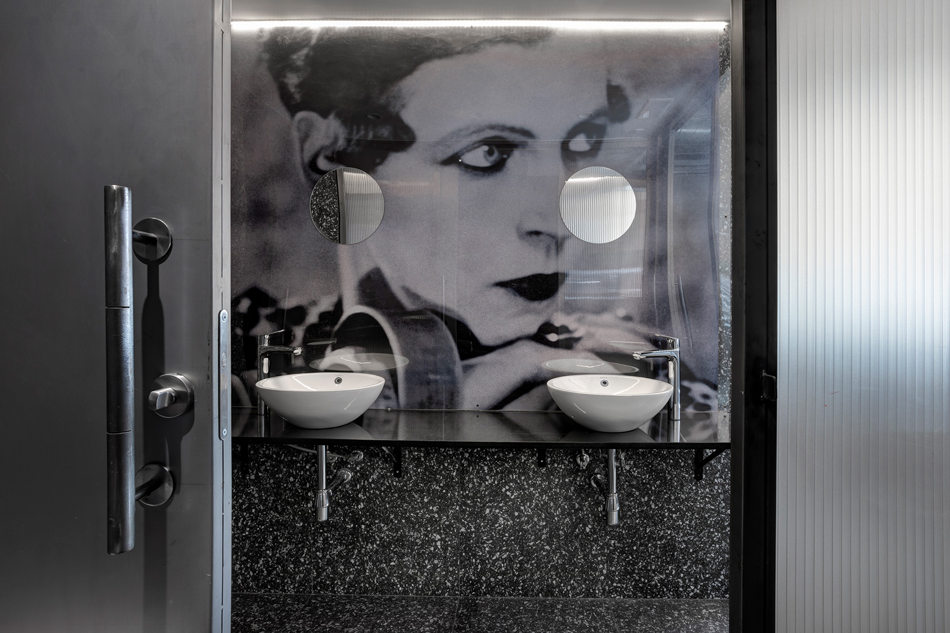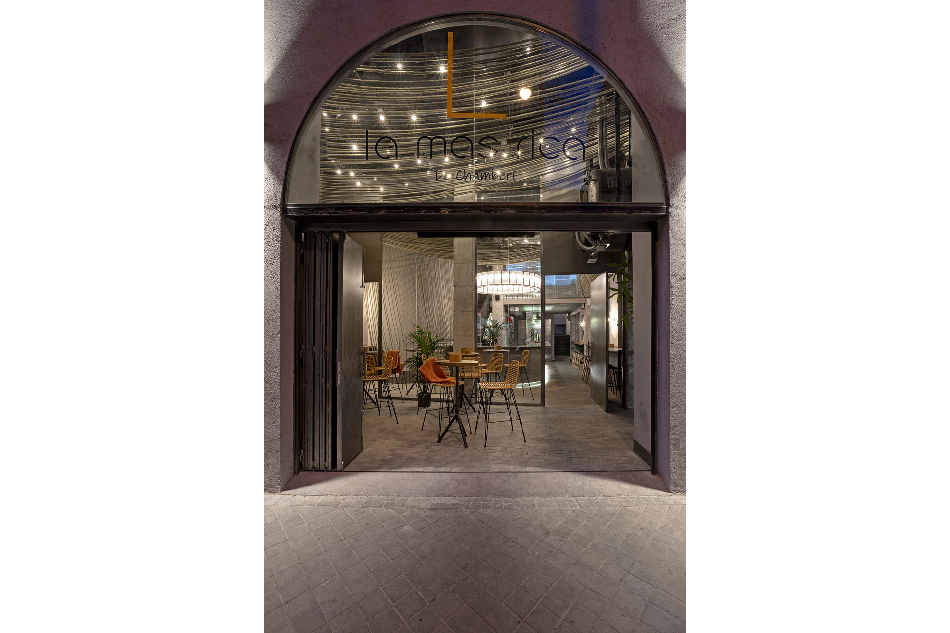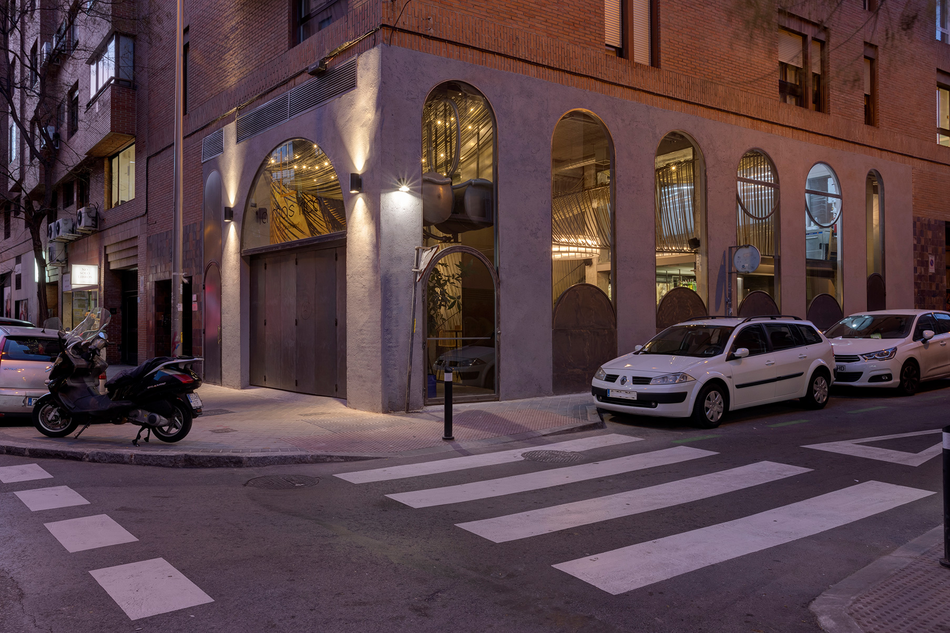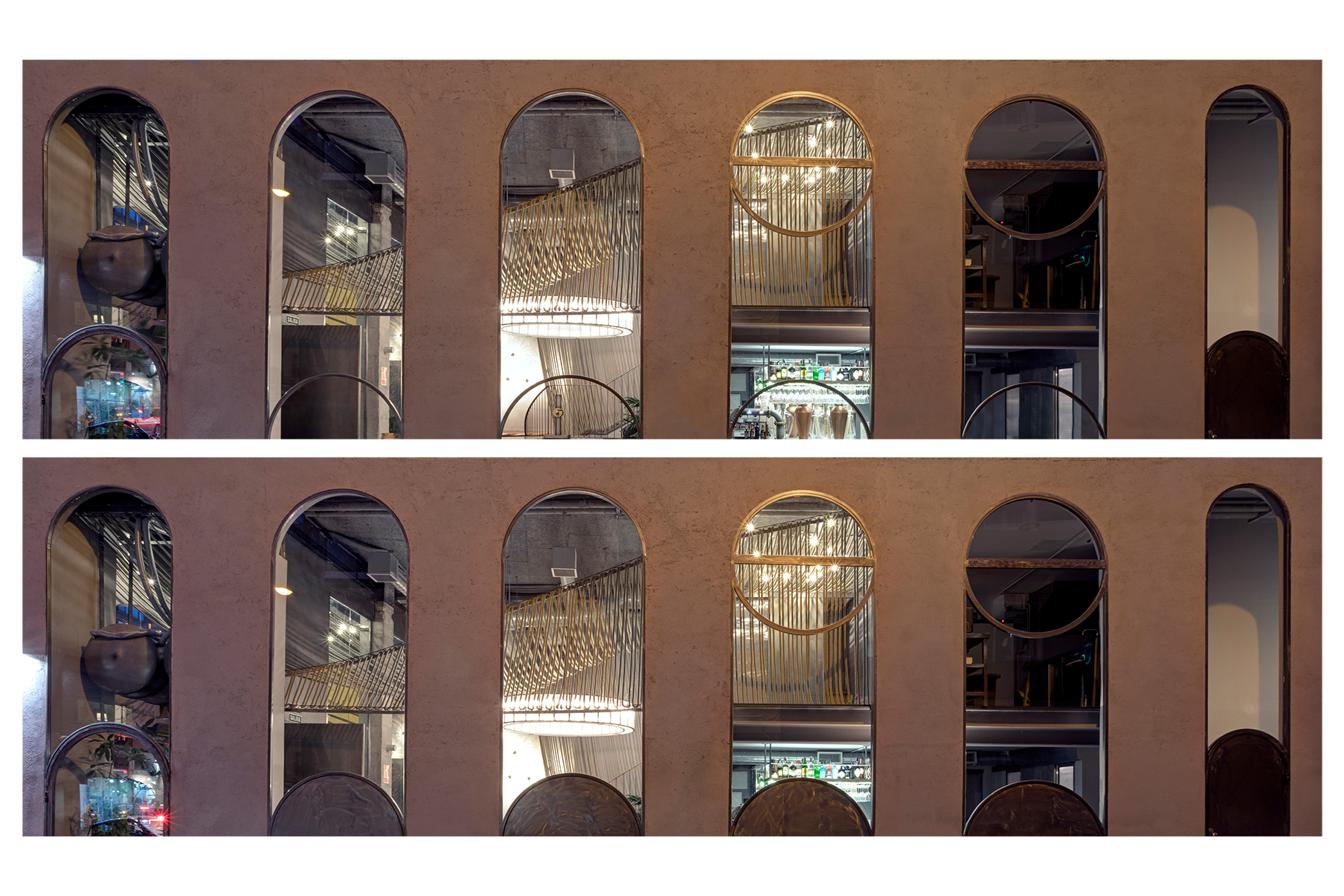La más Rica
Madrid, Spain
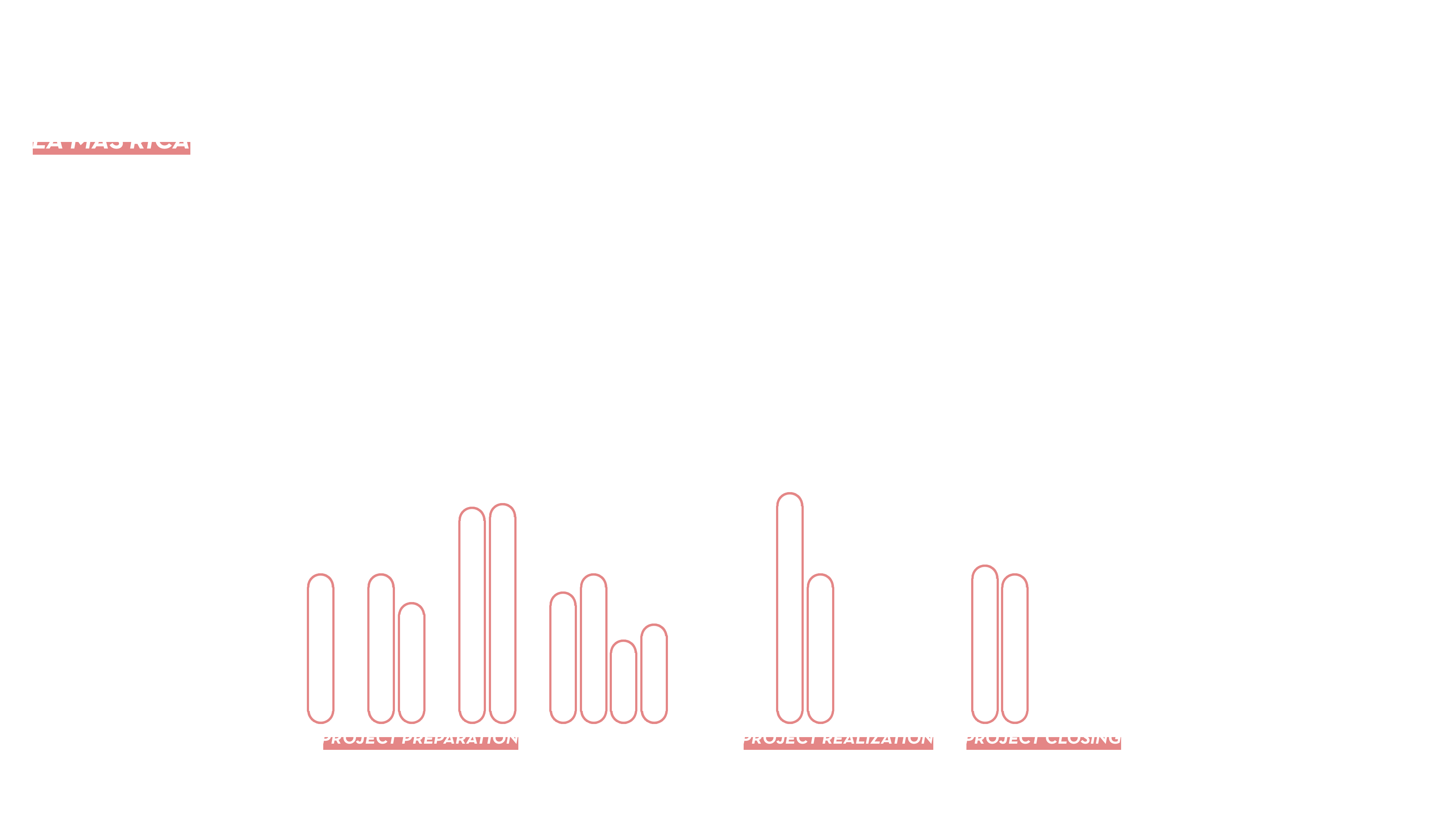

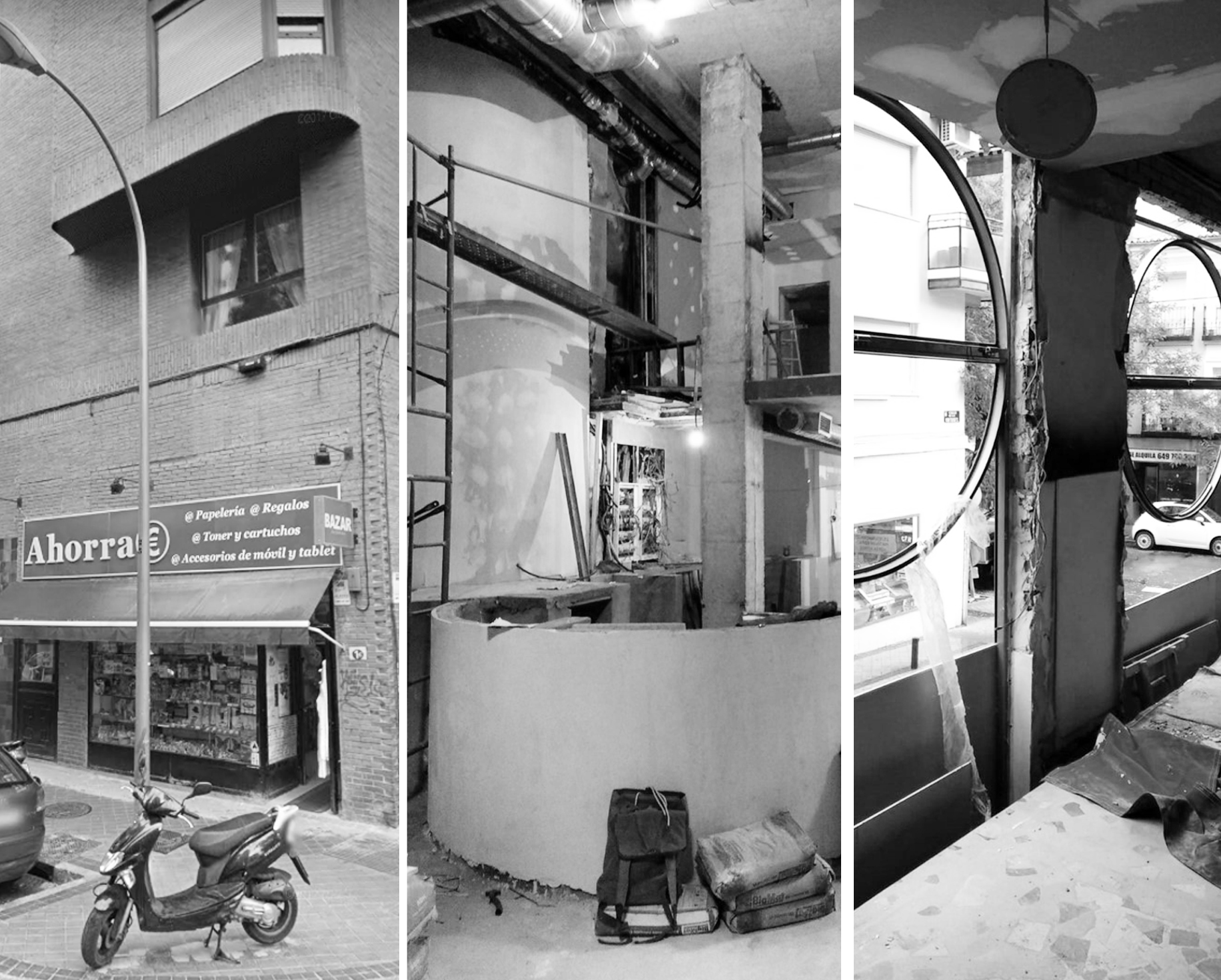
Project info
Transformation of an old small wholesale shop into a new bar restaurant, located in one of the most chic areas in the centre of Madrid. The main goal of the project was to have a restaurant open to the city, creating a space for the dialogue, the social relation and to enjoy the gastronomic pleasures of Chamberí.
| Project Management | Arquid |
| Architecture | Arquid |
| Interior Design | Olga Quintana |
| Ironwork | Hesa |
| Finishes | Peña |
| Glass | Ballero e Hijos |
Challenges
La Mas Rica became a study of light, materials and space that allows obtaining a sober appearance on the outside and a warm and welcoming interior atmosphere. This project was to be a "lighthouse", a beacon of community in the growing neighbourhood and a guiding light on its busy streets.
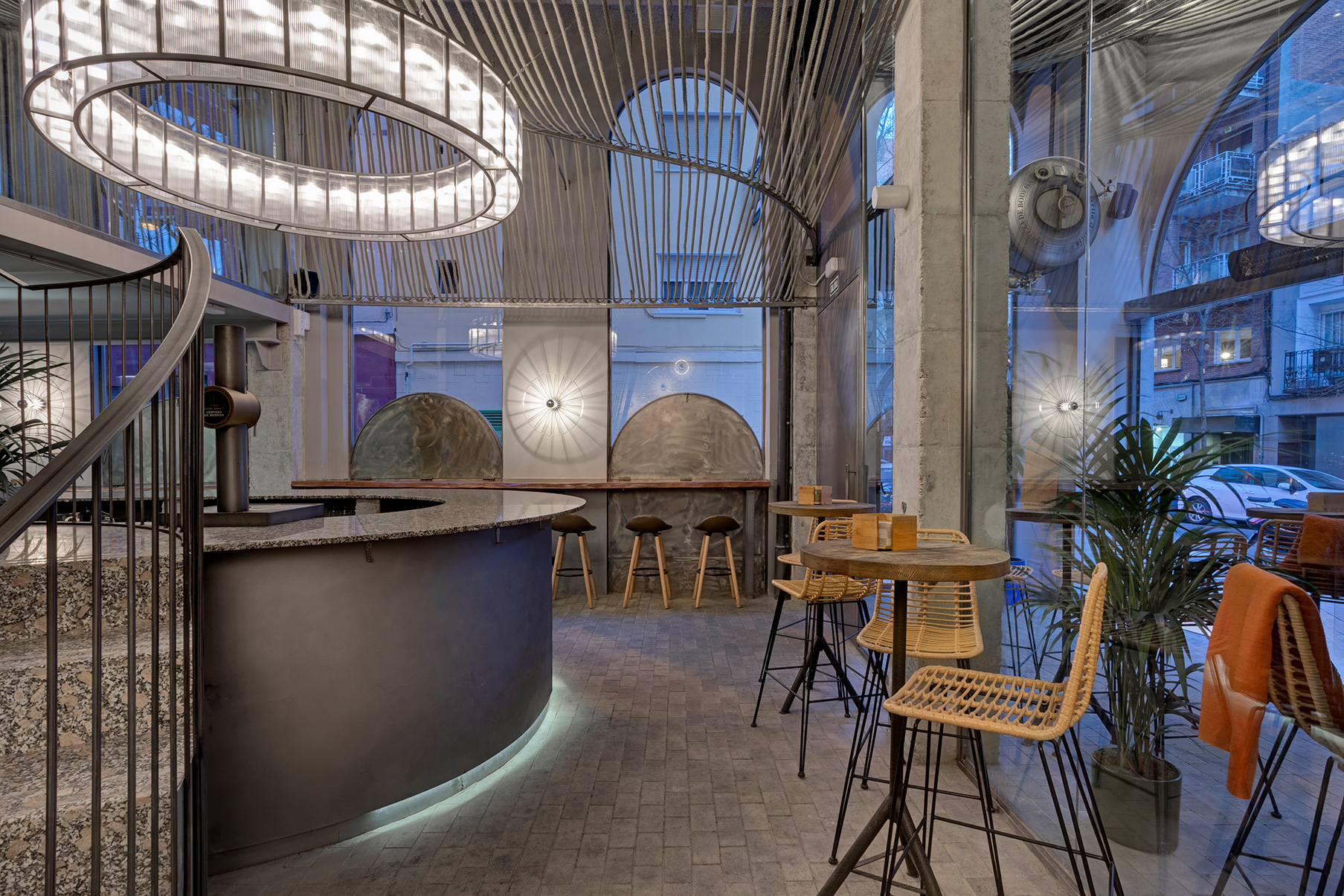
Approach
The comprehensive rehabilitation of the premises allowed each of the new spaces to be different, creating unique places with different environments, yet connected by the same subtle nautical visual identity.
The metal entrance doors completely open connect the covered terrace to the outside, from which you access the main space, organized by the large curved terrazzo bar, which extends to complete the first way of stairs that go up to the reserved area.
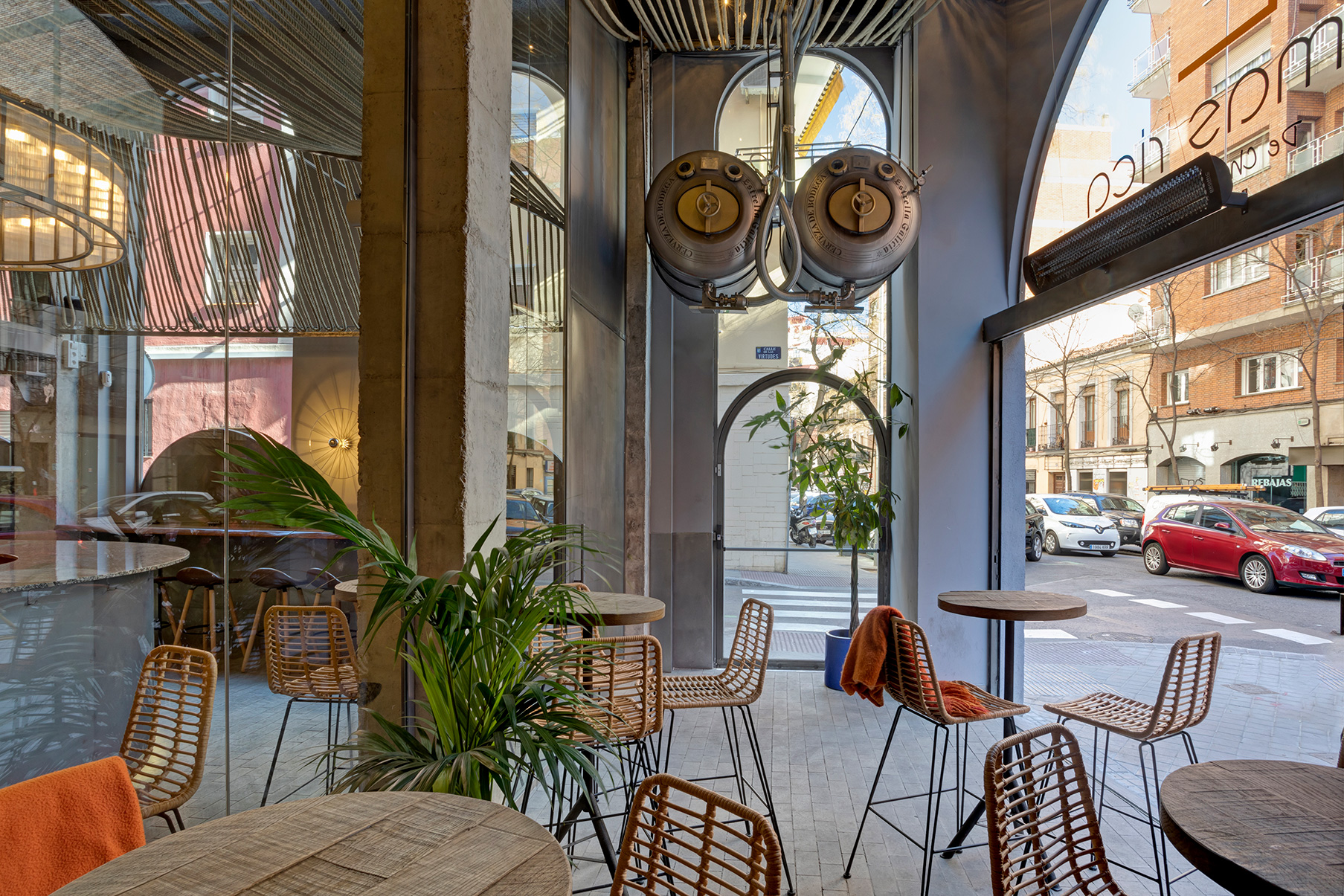
Result
The lighting and the rope cladding that hangs all along the ceiling and walls are combined to create light and shadow plays that are smoothly projected over the space.
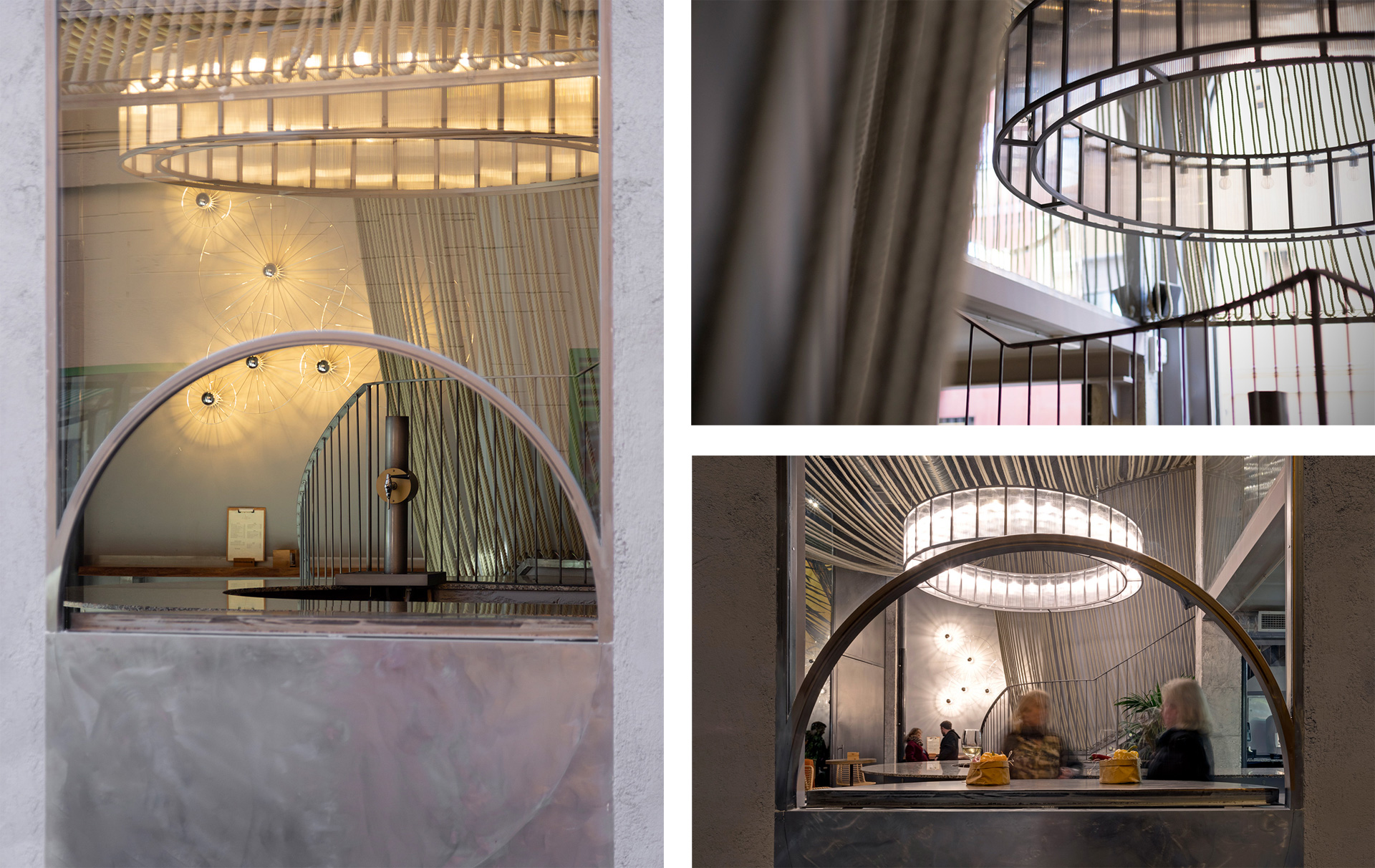
The curved windows allow the opening of semicircular shaped tables of the facade, emphasizing the relationship of the bar and its customers with the neighborhood.


